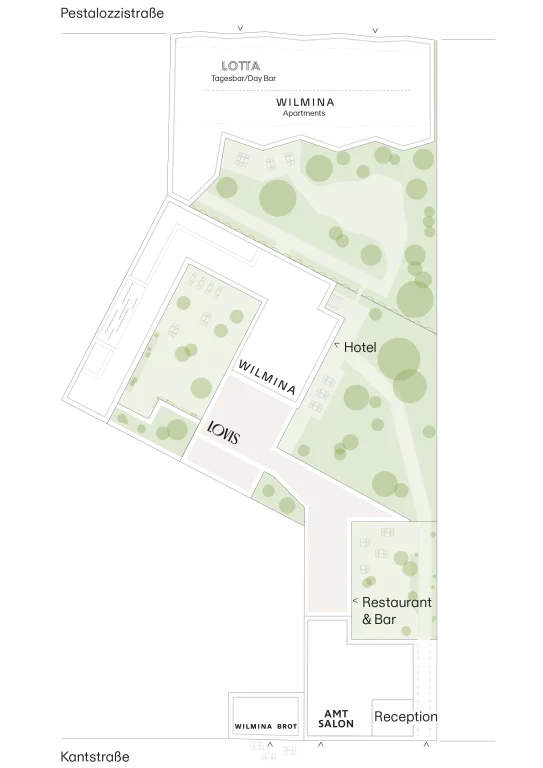About
Wilmina stands for a revitalized ensemble in a unique location. At Kantstraße 79 in Berlin-Charlottenburg, a former courthouse and a women‘s prison were transformed, extended and reprogrammed by Grüntuch Ernst Architects.
The main entrance at Kantstraße 79 leads into the former courthouse, which is now used as the Amtsalon art and cultural space and offers room for a variety of events. The eastern entrance leads to the Hotel Wilmina, the Lovis restaurant, and the Lovis Bar. Next to the hotel reception is the in-house bakery, Wilmina Brot. The ensemble is further extended by a new building housing the Wilmina Apartments and the LOTTA day bar.
Interview with the owners and architects
The goal was to reverse the spatial concept of the building – to transform it from a space of isolation into a social space. In the process, the character of the building was not to be lost – a real challenge. After interventions with targeted openings, superimpositions, displacements and penetrations in the existing building, one can now spatially rediscover the prison without losing the traces of the past.
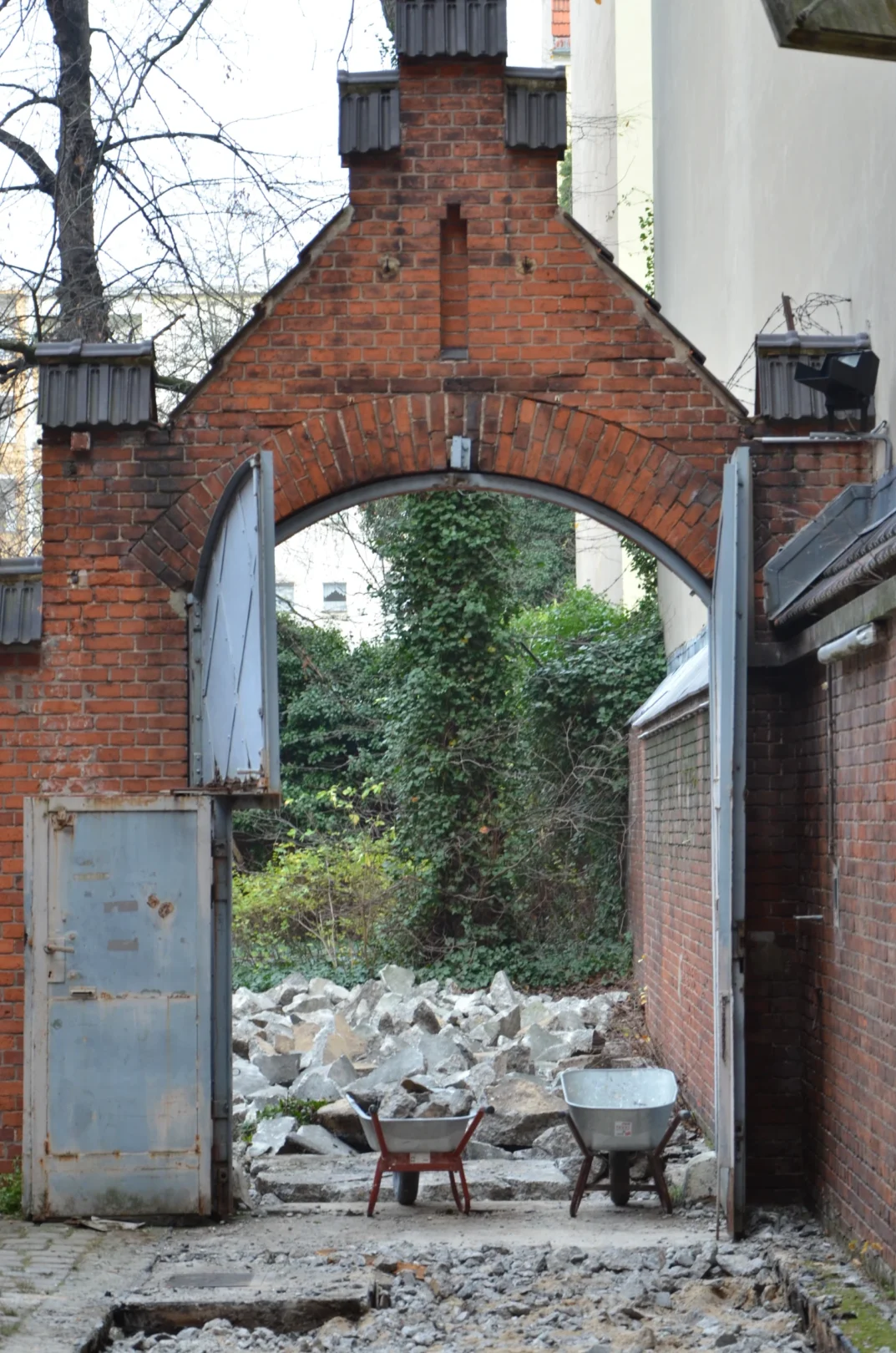

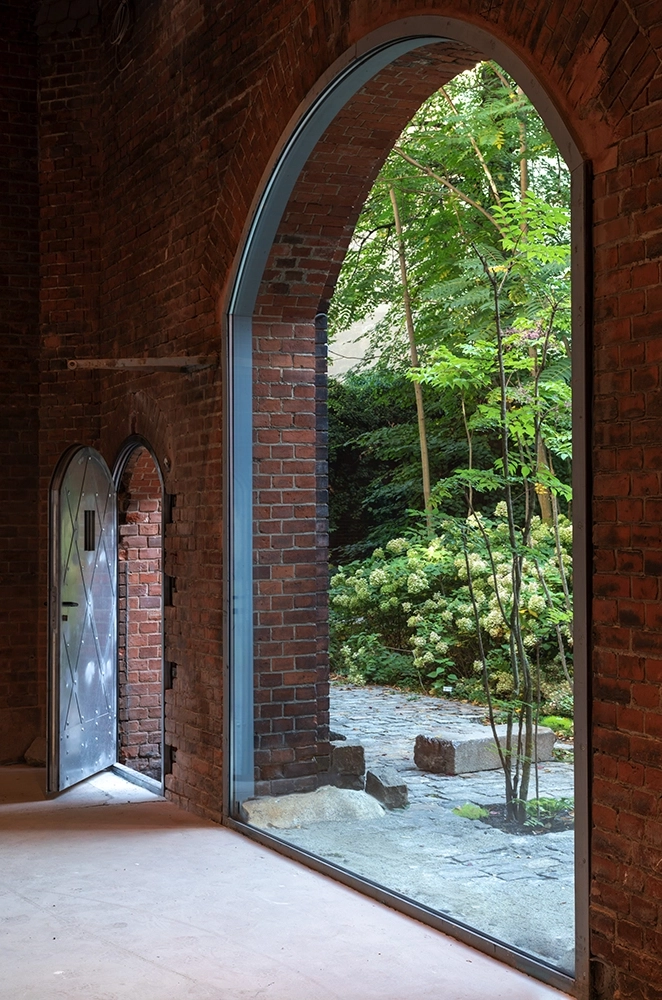
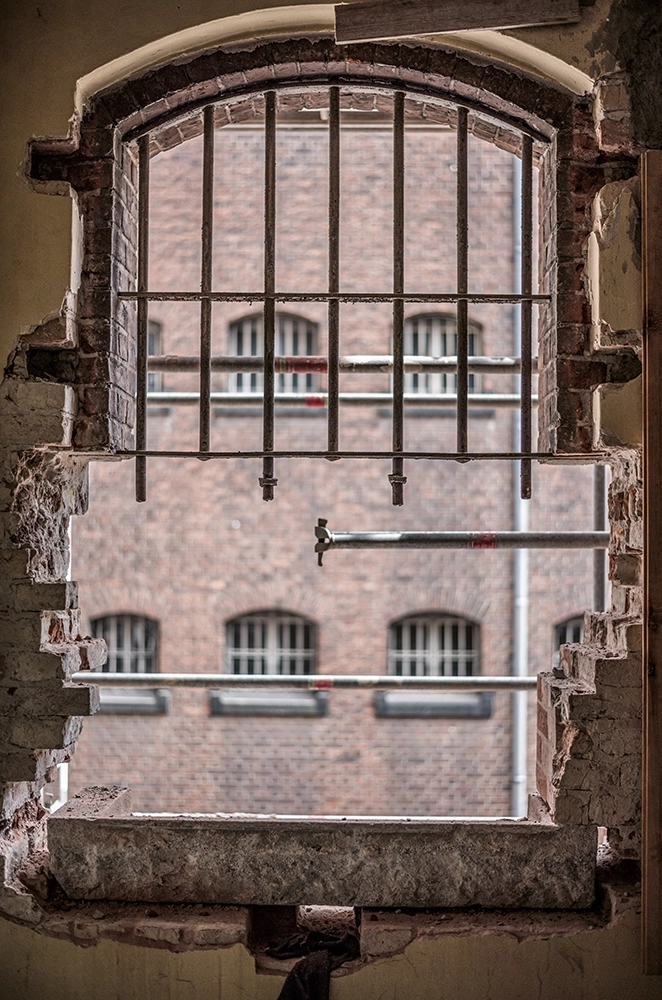
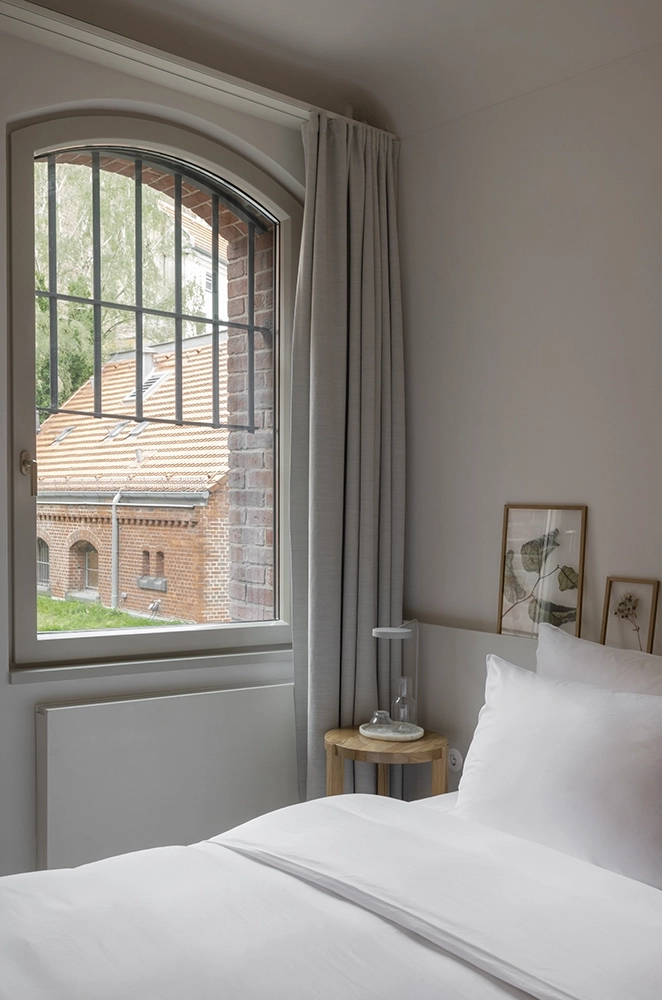
By means of breakthroughs, the former detention cells were connected to form larger units with different floor plans. The cell doors are still original – but the rooms behind them are now bright and flowing. Before the reconstruction, the small barred windows of the former cells were very high on the facade to block the view to the outside. This opening in the wall was enlarged and the stone window sills were reinstalled further down.
The previously sealed courtyards have been unsealed and lushly landscaped, as have the roofs and facades.
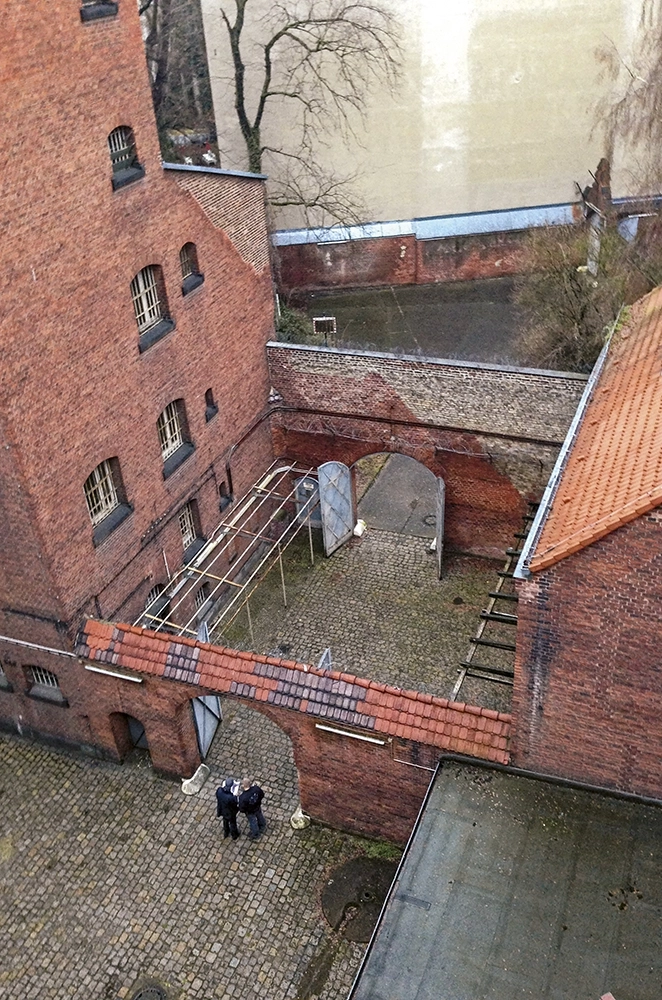
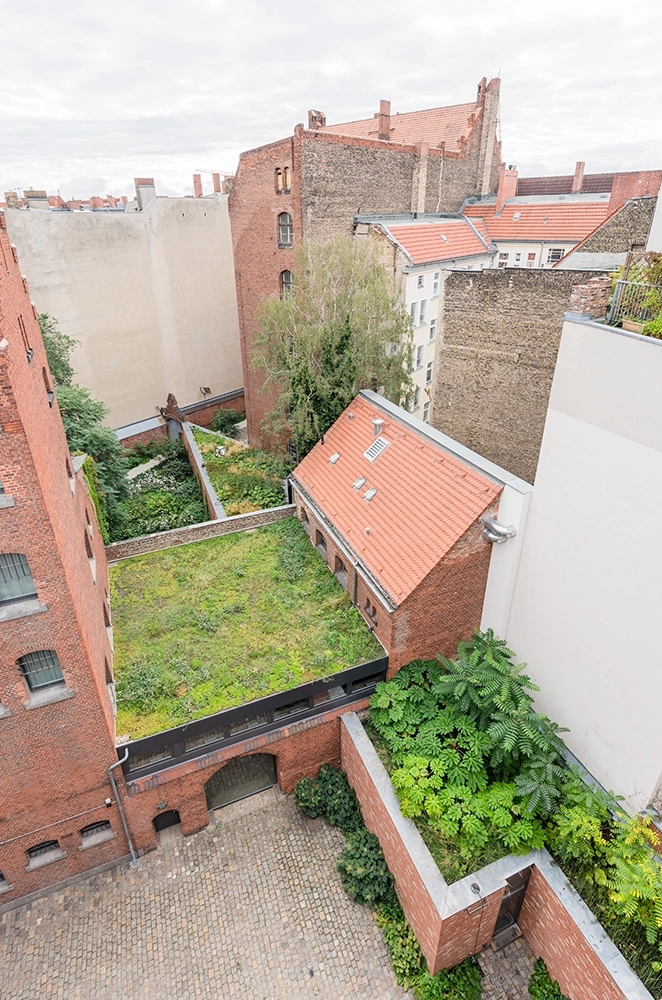

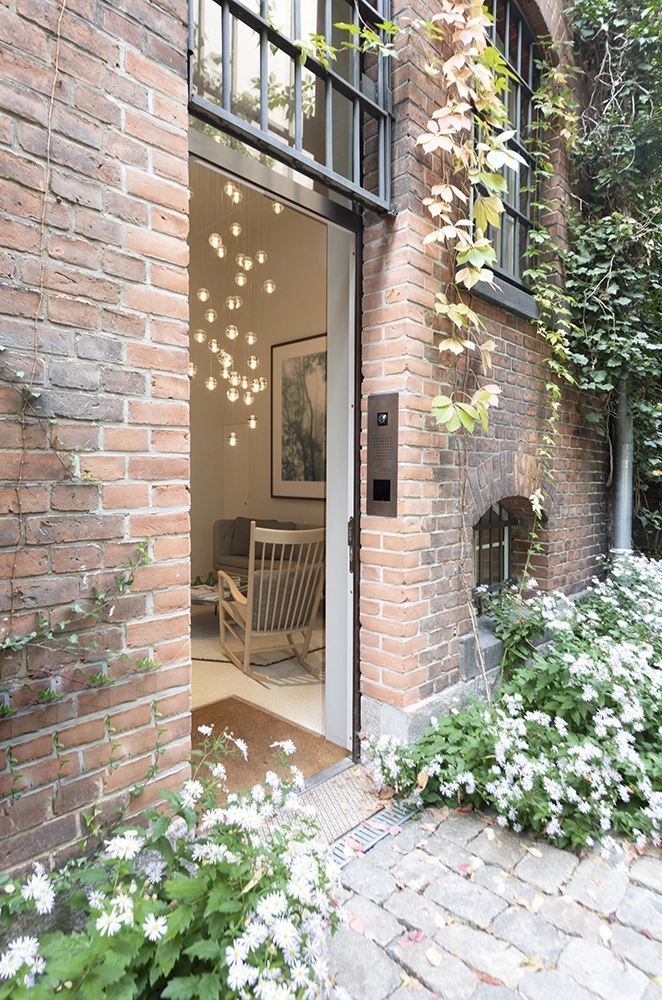
The removed bricks were used for a small extension. Its new, spacecreating wall blends unnoticed into the now lushly overgrown, large garden courtyard – creating a haven of peace in the middle of the hustle and bustle of Berlin‘s City West.
Timeline
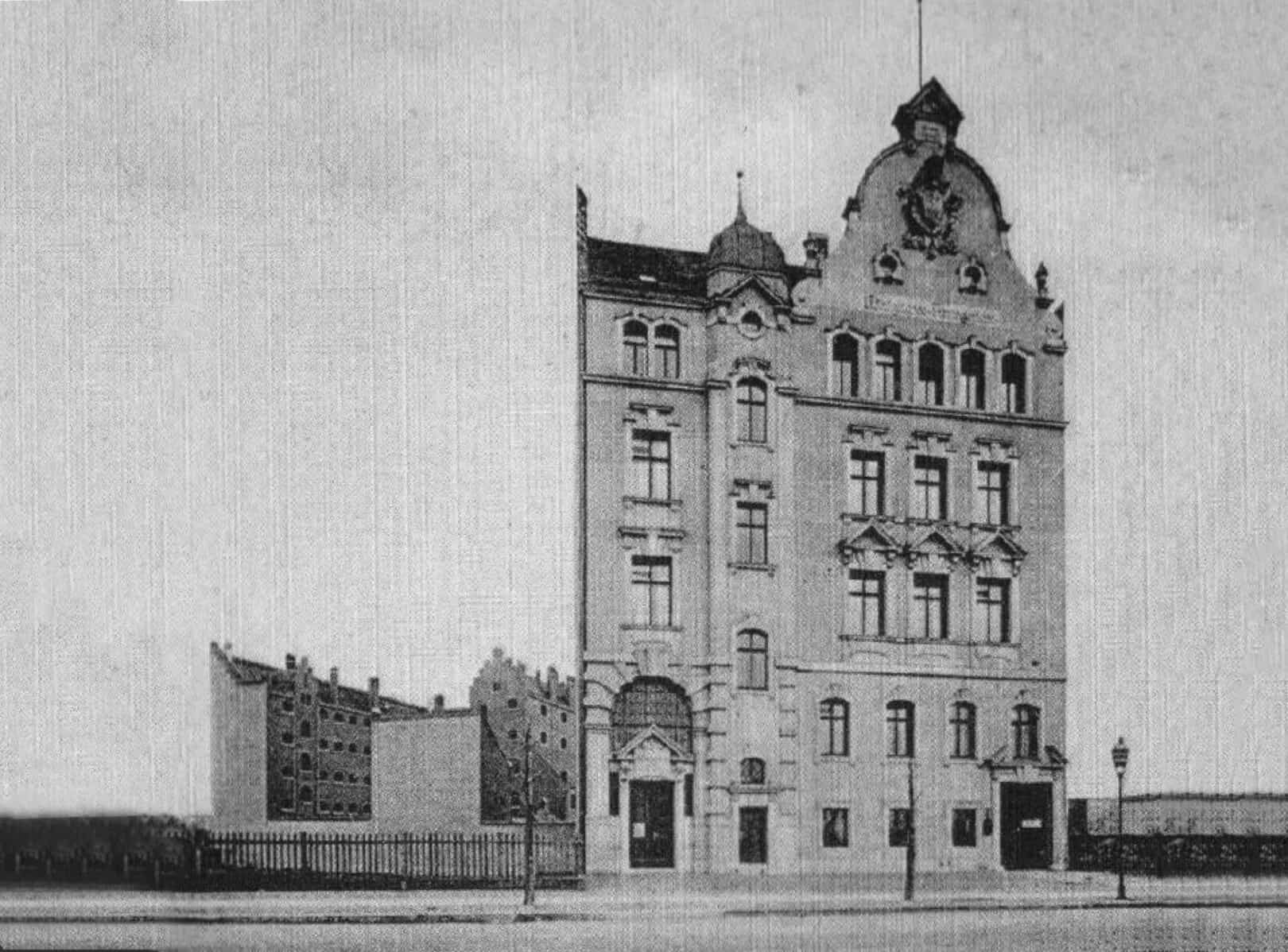
Located just outside the gates of Berlin, the criminal court and its associated prison were
constructed as freestanding buildings by the architects Bürckner and Fürstenau.
Incorporation into Greater Berlin. The city quickly expanded, and the prison was no longer visible - hidden within the block.
In its almost 90 years of operation, the prison has witnessed every chapter of German judicial history and is a place of remembrance for the fighters of the "Rote Kapelle" who were imprisoned here, including Cato Bontjes von Beek and Libertas Schulze-Boysen.
During the student riots of the 1960s, the writer Ulrike Edschmid, among others, was imprisoned here.
Lastly, the building served as a juvenile detention center.
The prison is closed.
The vacant building is used as an archive for the land registry office and as a photo location, for music videos, and as a film set for various productions, including 'The Reader' with
Kate Winslet.
The architects begin with the careful transformation of the buildings and the renaturalisation of the open
spaces.
During the time-consuming transformation, the property is opened to the public for events and exhibitions.
The former courthouse shines in the splendour of light installations as the showroom of the Canadian company Bocci.
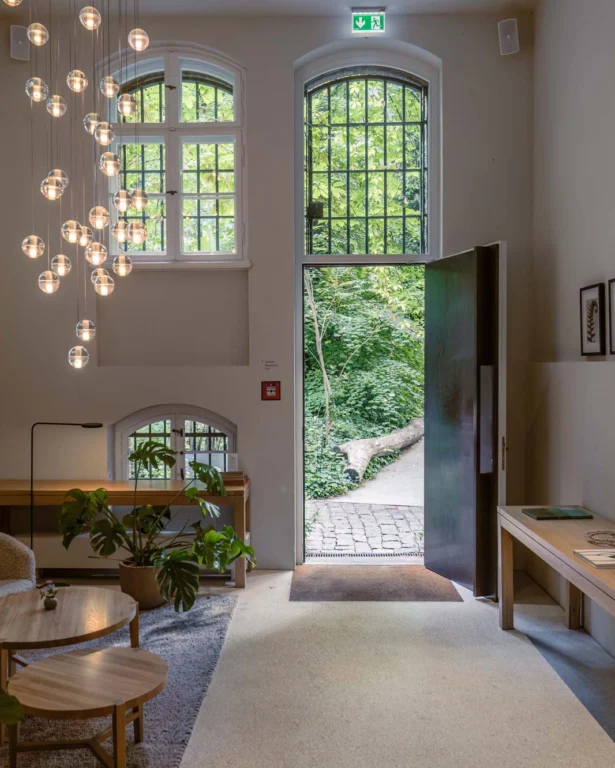
In April, Hotel Wilmina welcomes its first guests to the former women's prison.
Under the culinary direction of Sophia Rudolph, the restaurant Lovis opens in the former Schleusenhof.
Presse
Awards



